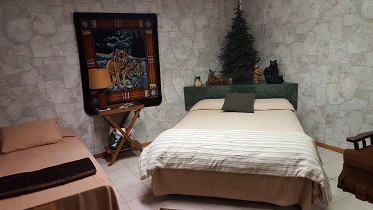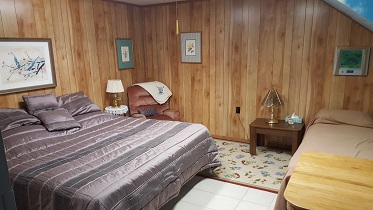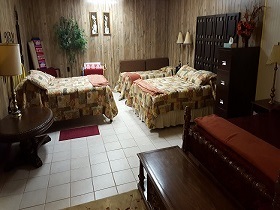There are two levels with a total floor area of about 3600 square feet. The upper level is basically one big room with large windows all around to take in the beauty of the surroundings and includes the kitchen, dining, and lounging areas as well as a half –bathroom and two storage closets. The upper level also includes a crow’s nest accessed by a spiral stairway, usually a hit with older children. There are three outside doors exiting the upper level onto a concrete walkway surrounding the entire building and covered by a 7 foot roof extension.
Dish satellite TV and Hughes satellite WIFI are available.
The lower level is below ground grade to take advantage of earthen temperatures. It includes three bedrooms, two full bathrooms, laundry, utilities, and a library. East BR has king bed: West BR has queen; Large BR has 3 fulls. Each BR has one twin.


